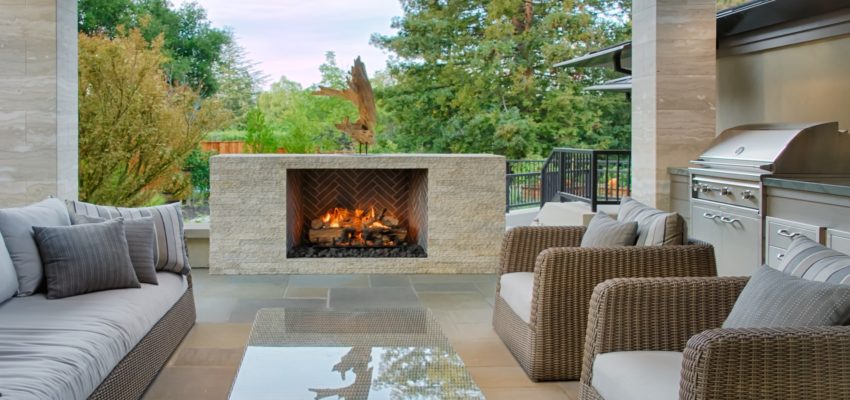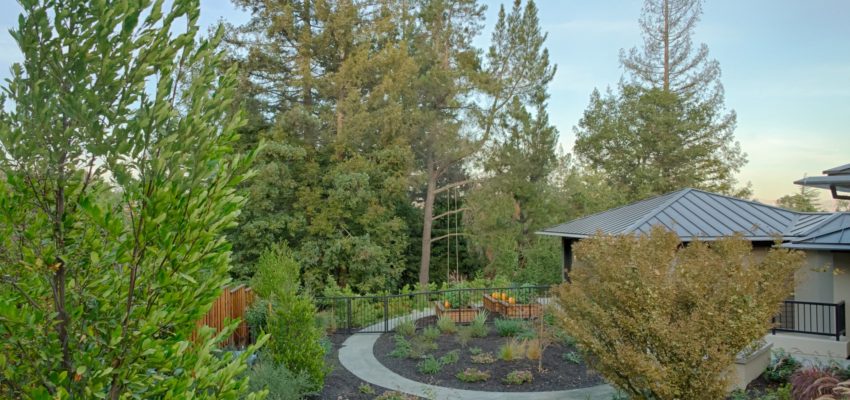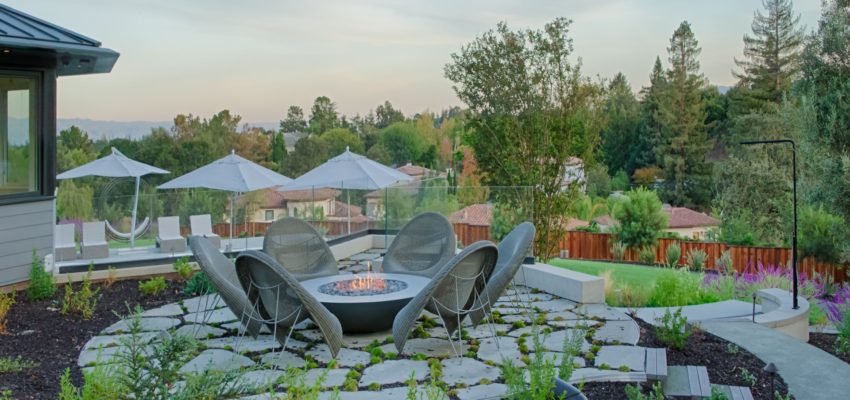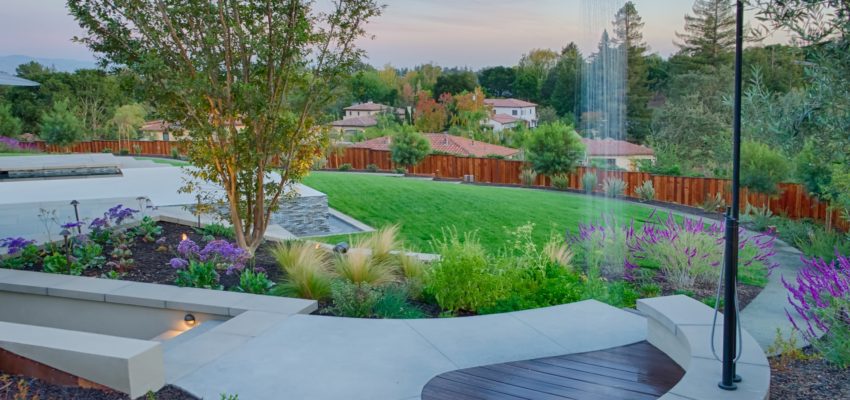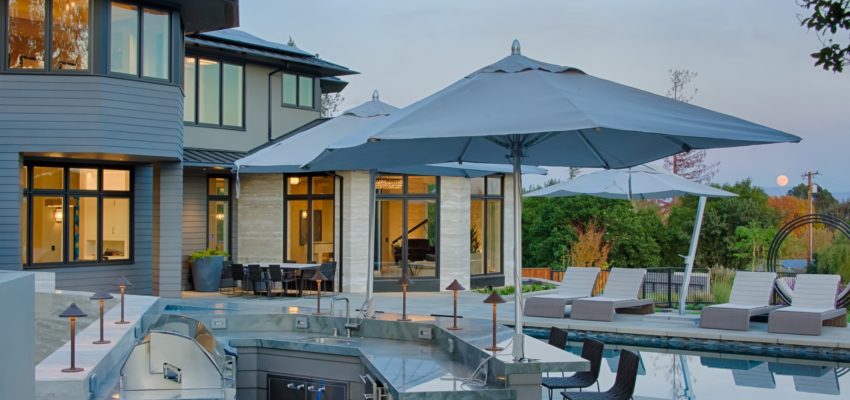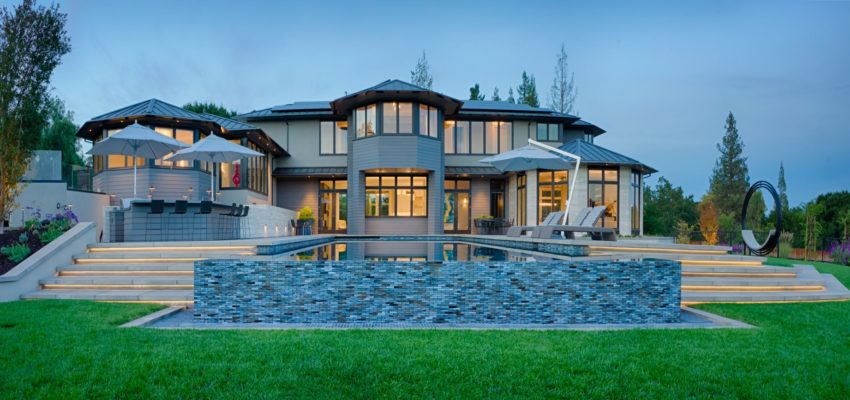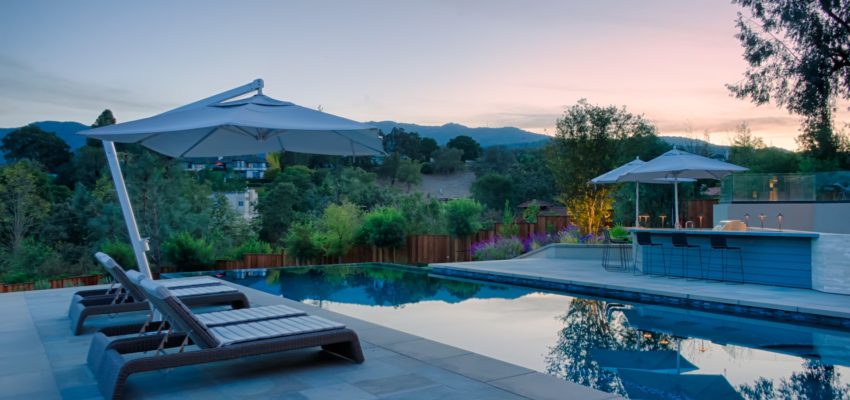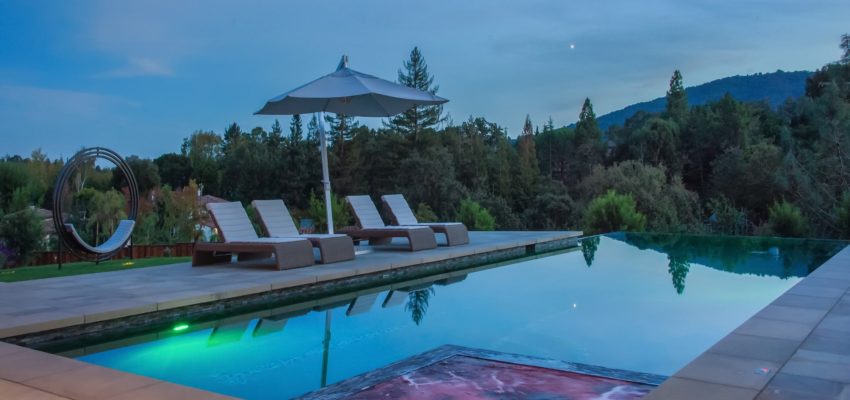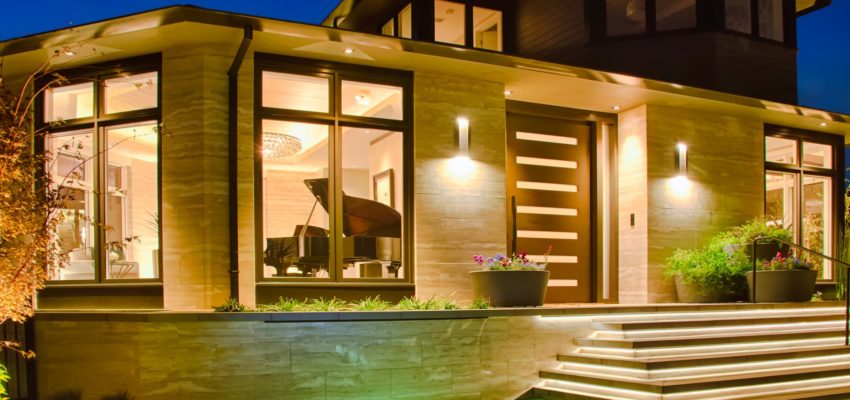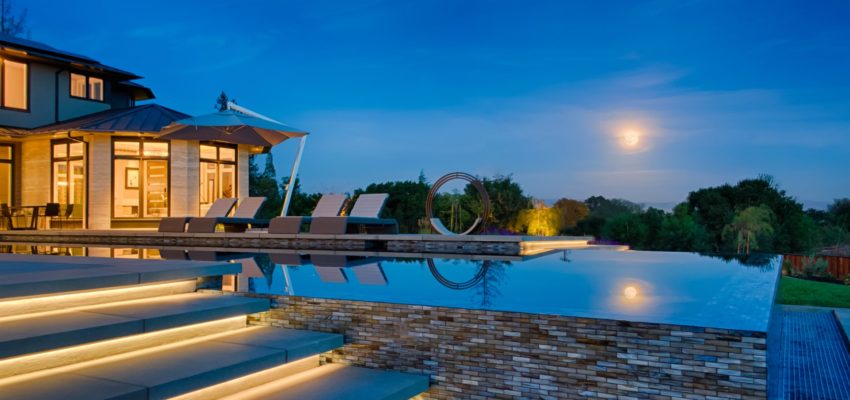House on a Hilltop
House on a Hilltop
January 1, 2017
0 KKDG collaborated with the building architect in the conceptualization of this unique property. Recognizing that the defined “front yard” – where sun orientation, views to distant mountains and valleys and privacy are best, the use of the site has “flipped”. The resultant house and site plan reacts to and accepts the site’s physical assets as major determinants of the design. As a result, the house and its exterior spaces are seamless extensions of one another.


