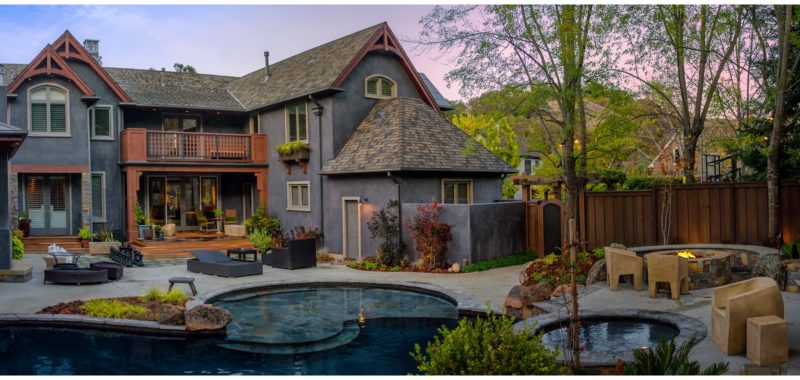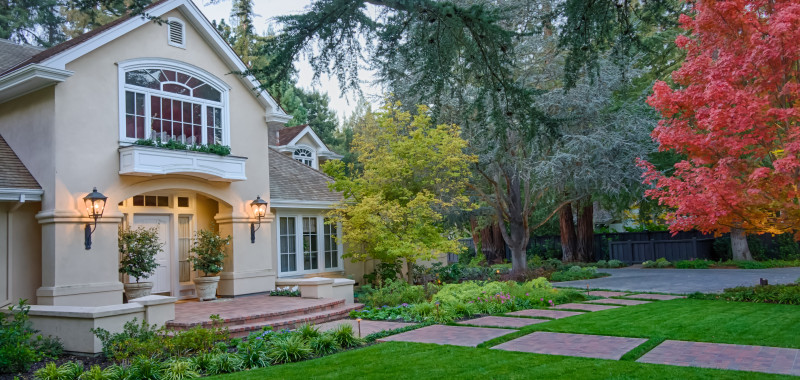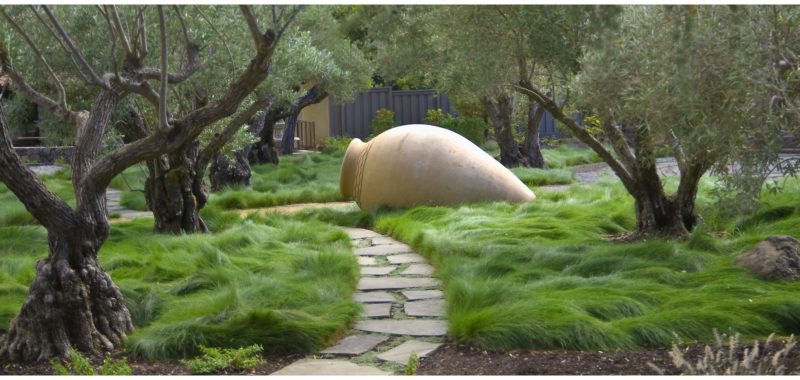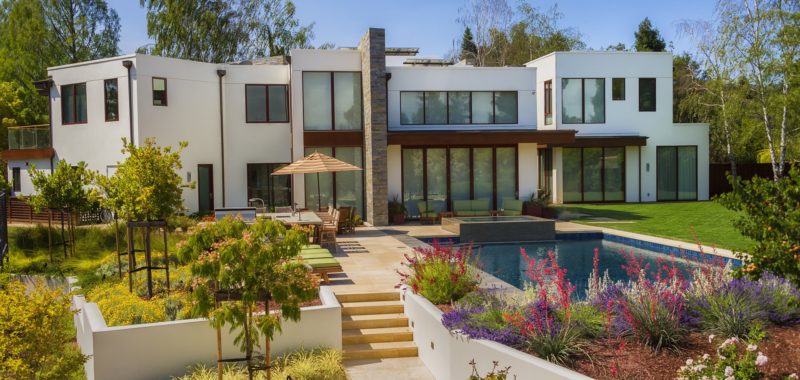Projects

Los Gatos Renovation
residential
Los Gatos Renovation
residential
Los Gatos Renovation
residential
Los Gatos Renovation
residential
This home and site underwent a major renovation. New site structures were designed to blend with and complement the new architectural character of the home.
Saratoga Estate
residential
A new home and garden on this 1.5 acre site included the direct involvement of Kikuchi + Kankel Design Group from the initial concept stages of design. The resulting design of the house provides for
Contemporary Home
residential
Site planning for this property occurred simultaneously with the design of the home in order to integrate the indoor/outdoor relationship, swimming pool location and siting of other outdoor entertainment areas.

Atherton Residence
residential
Atherton Residence
residential
Atherton Residence
residential
Atherton Residence
residential
Kikuchi + Kankel has worked with this client over a 20 year span of time: from the initial construction of their family home in 1992 until the most recent renovation in 2012 to accommodate the







