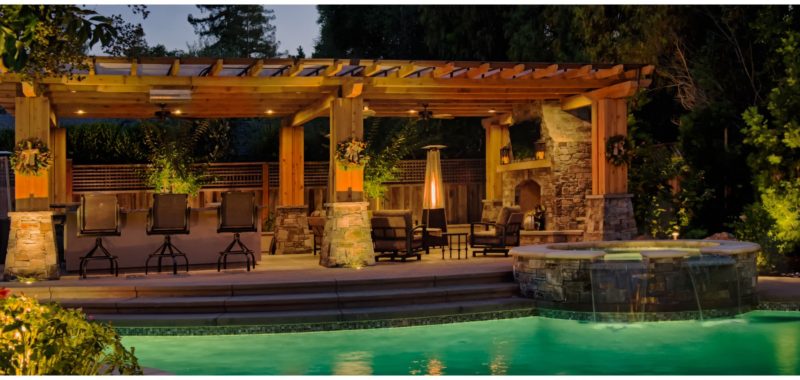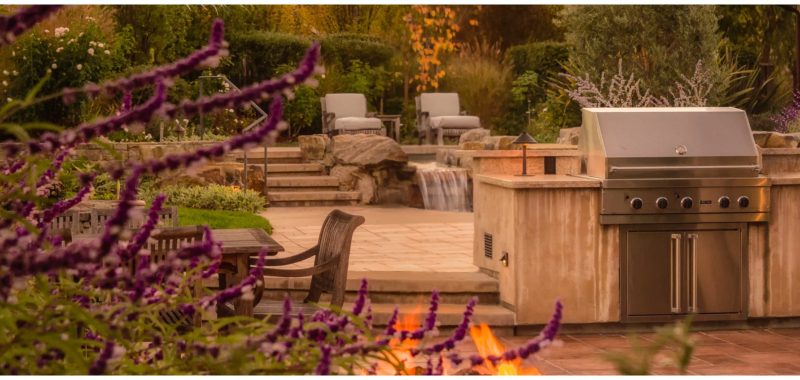Residential Design
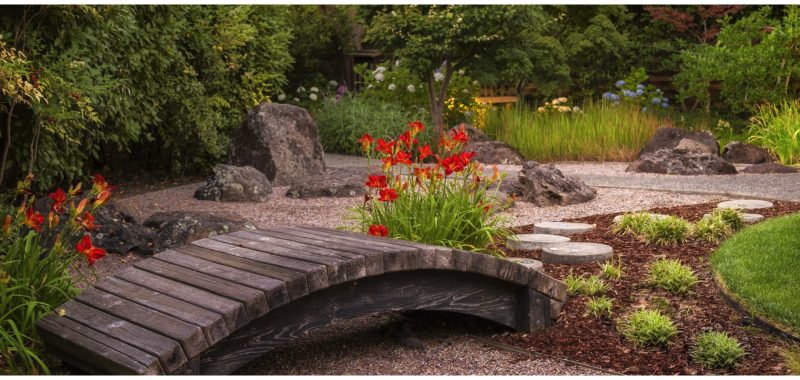
Atherton Japanese Garden
residential
Atherton Japanese Garden
residential
Atherton Japanese Garden
residential
Atherton Japanese Garden
residential
Responding to our clients’ love for the style of a Japanese Garden, Kikuchi + Kankel Design Group developed designs for this 1 acre site over a 3 phase, 15 year period of time. Implementing traditional
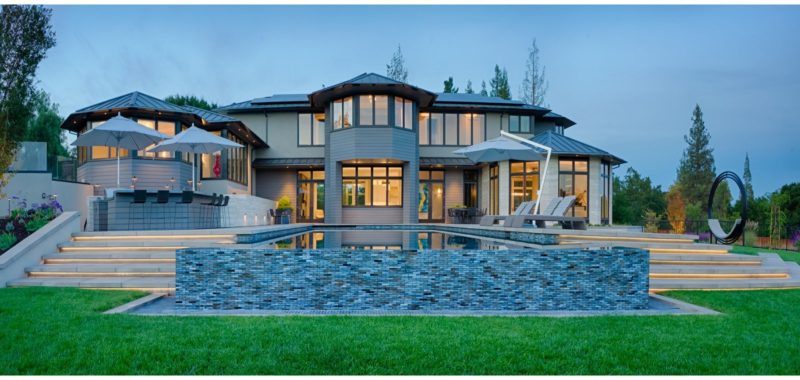
House on a Hilltop
residential
House on a Hilltop
residential
House on a Hilltop
residential
House on a Hilltop
residential
KKDG collaborated with the building architect in the conceptualization of this unique property. Recognizing that the defined “front yard” – where sun orientation, views to distant mountains and valleys and privacy are best, the use
Portola Road
residential
This single family residential project began with a blank site from which the previous buildings and all landscape features had been removed. The project required working together with the developer and new homeowners. KKDG designed
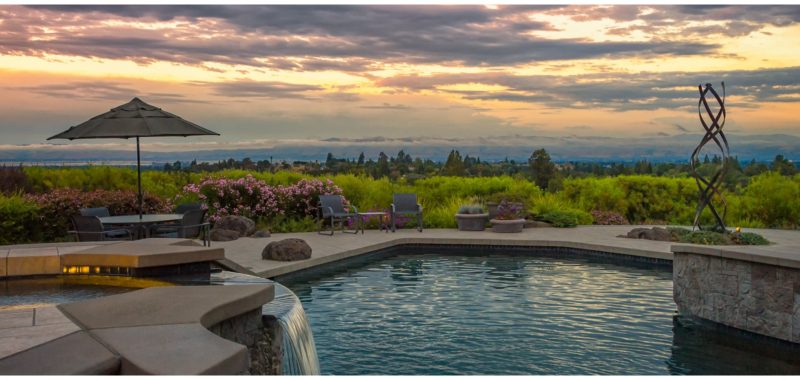
Hillside Residence
residential
Hillside Residence
residential
Hillside Residence
residential
Hillside Residence
residential
With an exceptional setting on a gentle hillside overlooking the San Francisco Bay and Silicon Valley, this originally mundane site held vast potential once its visual resources were recognized. An extensive house remodel ensued and
Monte Sereno
residential
Kikuchi + Kankel Design Group assisted in the siting and general layout of the new home on the property. Features include a two-level pool with waterfalls, a full outdoor kitchen, fire pit, private spa garden,


