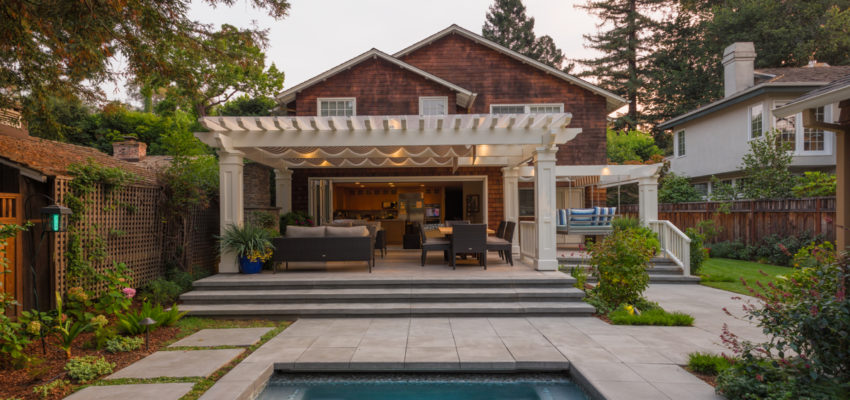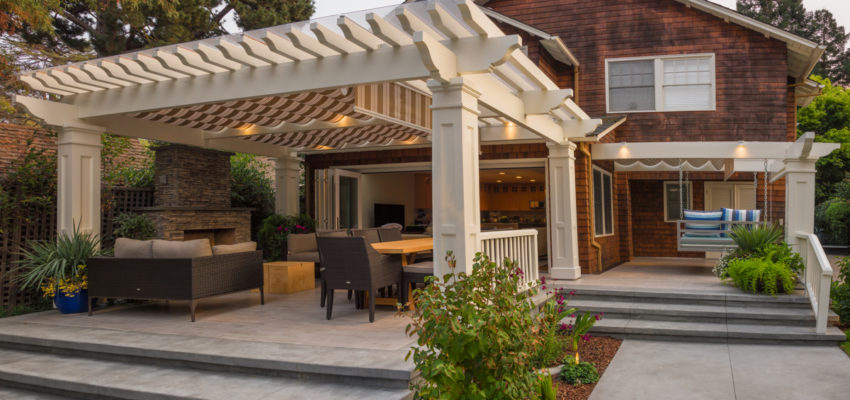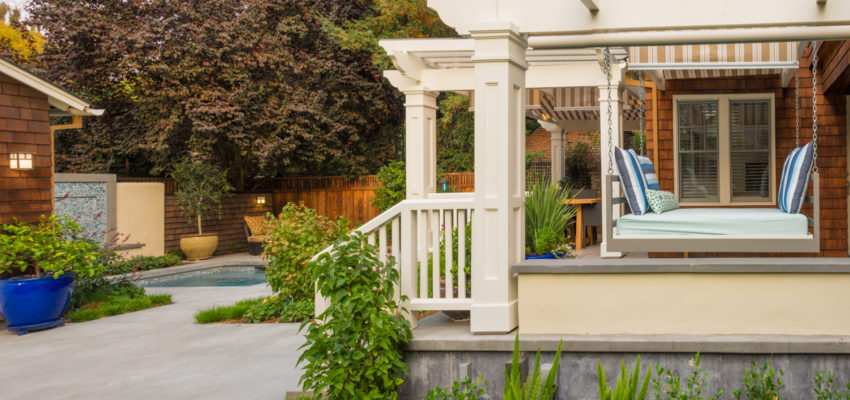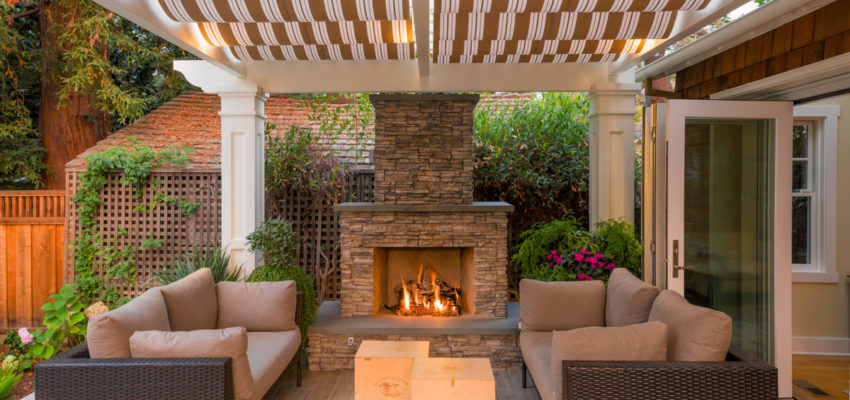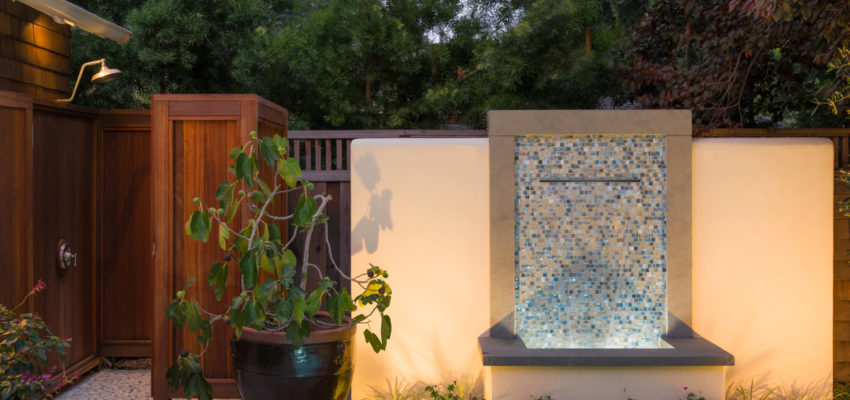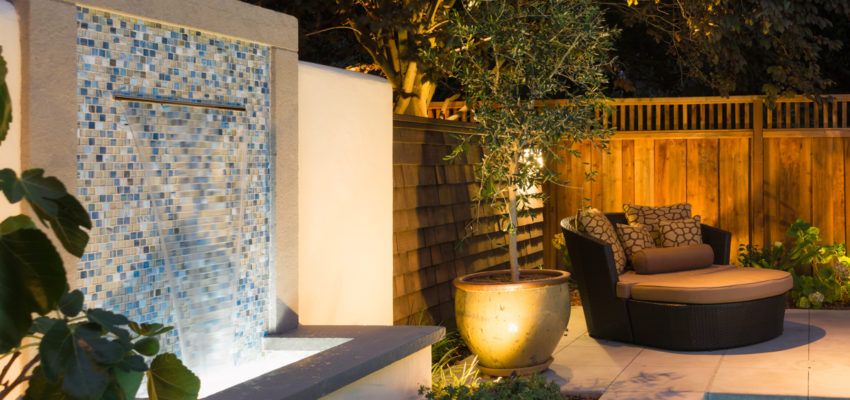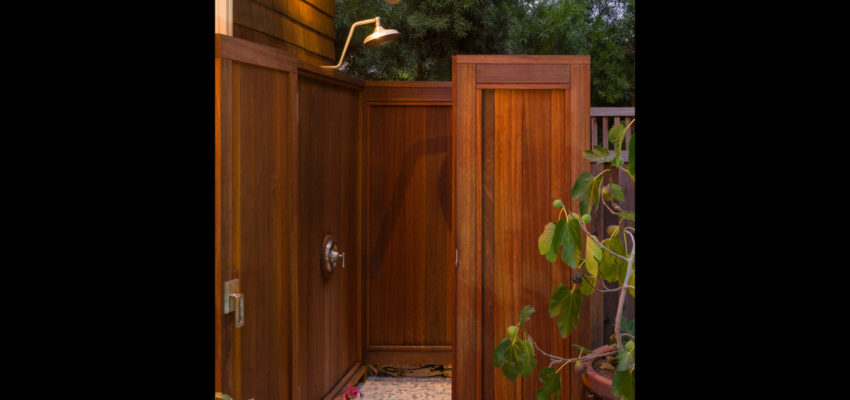Allied Arts Outdoor Living
Allied Arts Outdoor Living
June 29, 2022
0 With a robust landscape design program including a plunge pool, covered dining patio, fireplace, private lounge area, sunning area, fountain, and outdoor shower, the owners of this Allied Arts home worried they were asking for more outdoor living spaces than their 1,800 square foot back yard could probably accommodate! Kikuchi + Kankel Design Group proposed opening up the back wall of the house with an accordion door and overlapping all the landscape features, allowing the back yard to become a seamless extension of the house, utilizes every square foot efficiently and harmoniously. Each separate space flows easily to the next, complementing the overall design of house and yard.


