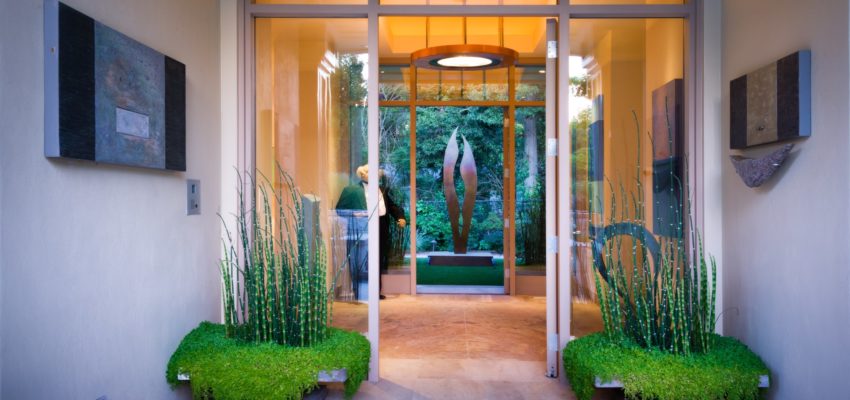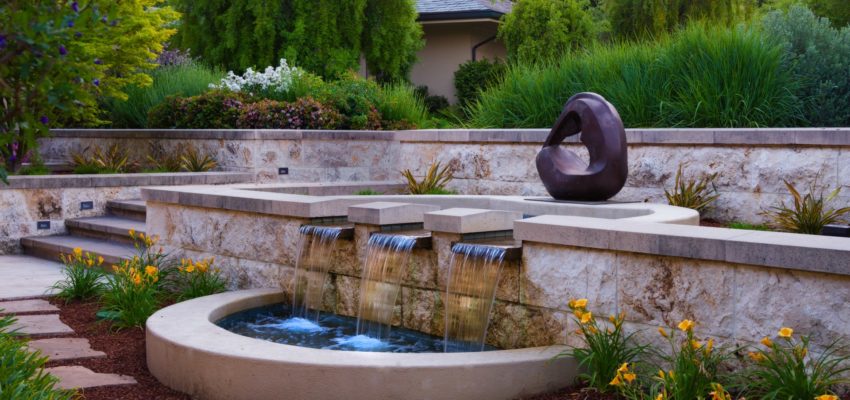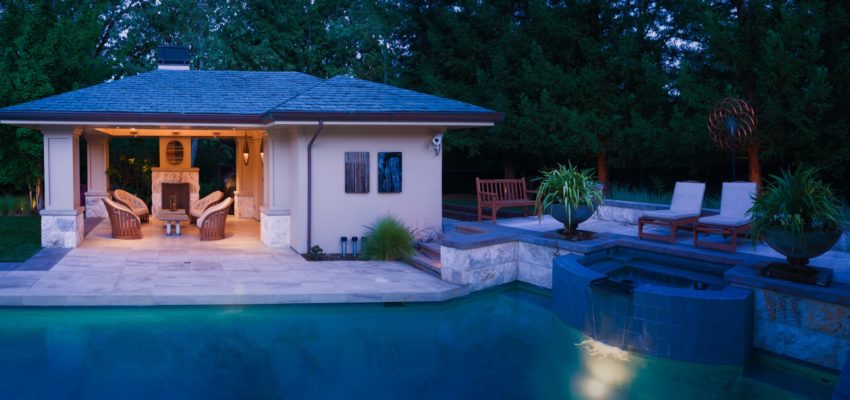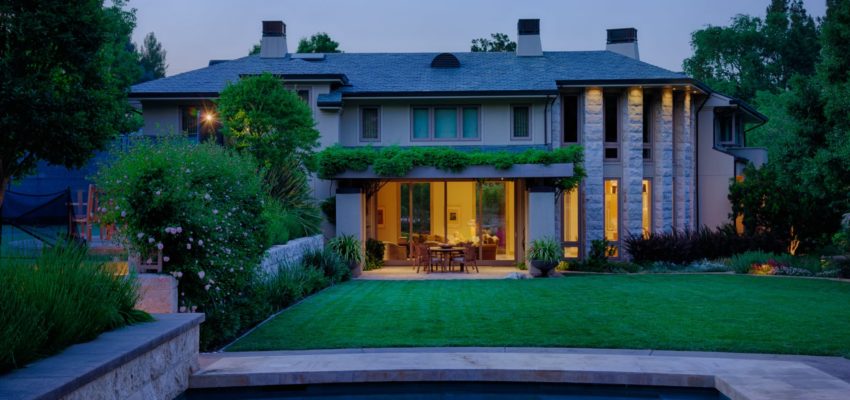Los Altos Hills Renovation
Los Altos Hills Renovation
January 19, 2016
0 Kikuchi + Kankel Design Group worked hand in hand with architect Brian Peters in the development of the house floor plan and siting of the house to maximize aesthetic and functional potentials. Relationships between indoor rooms and outdoor spaces were strategized in order to provide the best possible views from within the house. These views create a transparency of the house and yard in a seamless transition.










