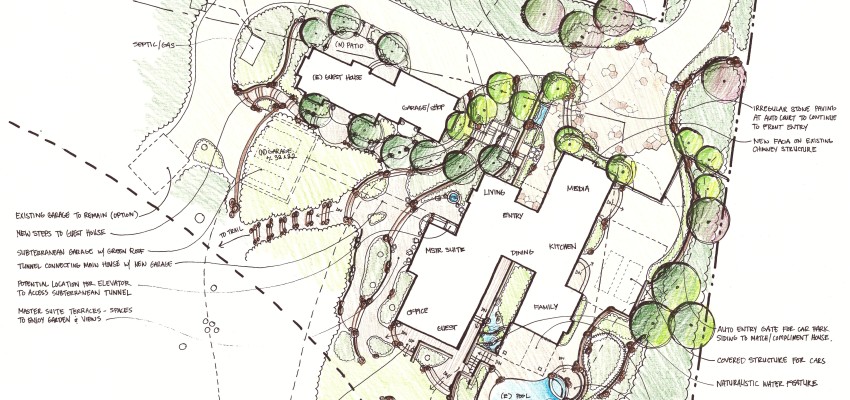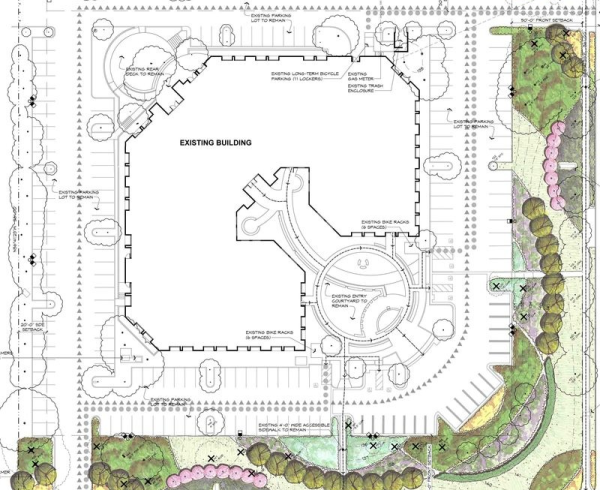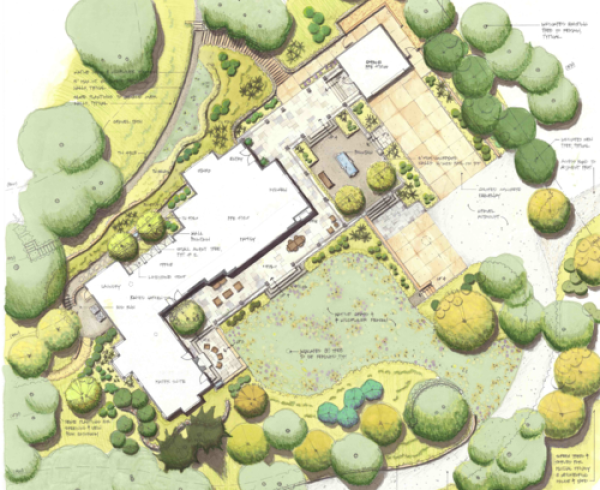KKDG is currently processing site renovations through the arduous Woodside Planning Department review process for a 4.8 acre residence in the Skywood Acres area. Upgrades to a house and site previously developed in 1978 include; a new subterranean garage, new outdoor dining and lounging areas by a renovated swimming pool, a new auto court and front door entry identification and new native plantings.
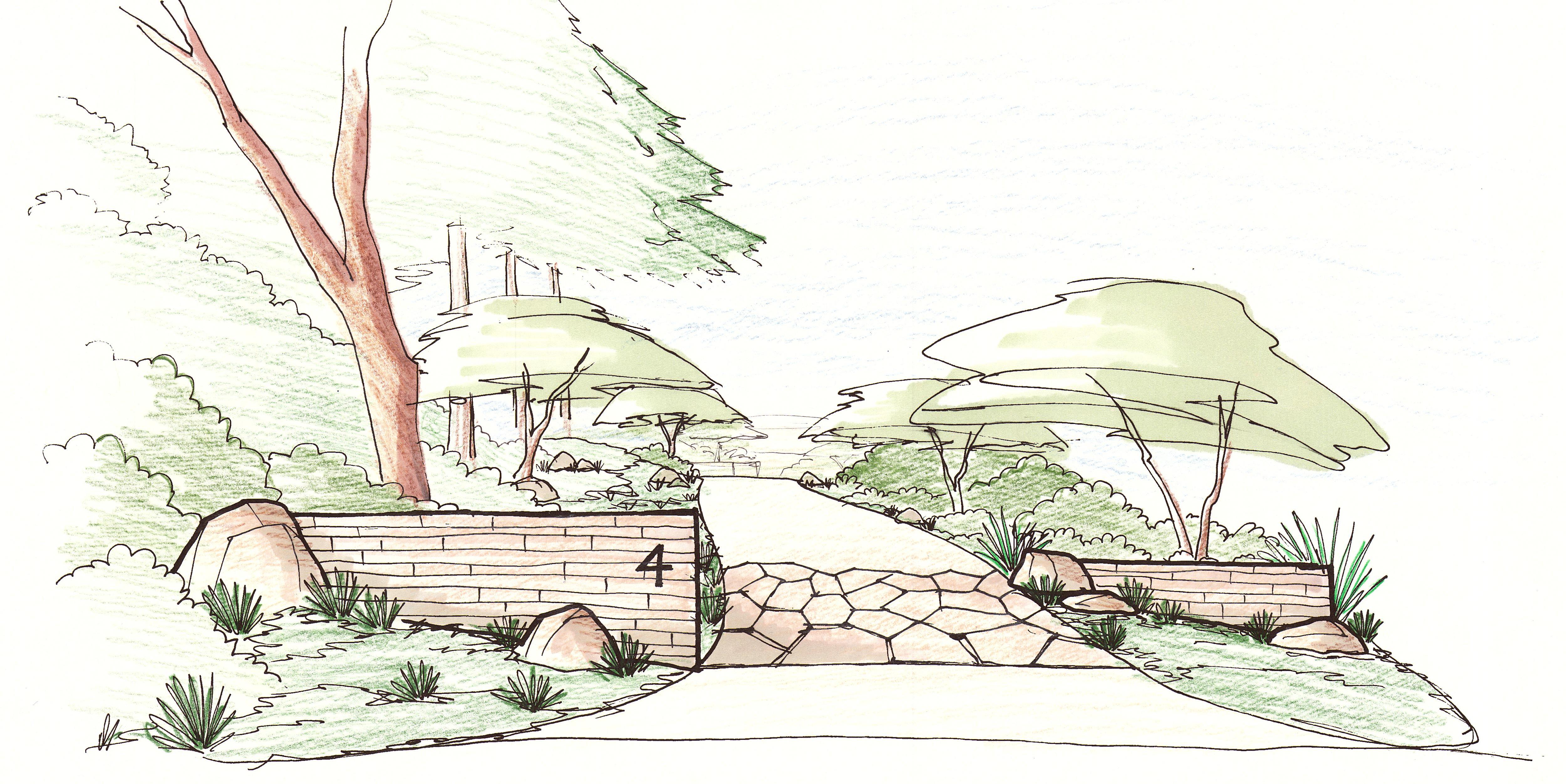
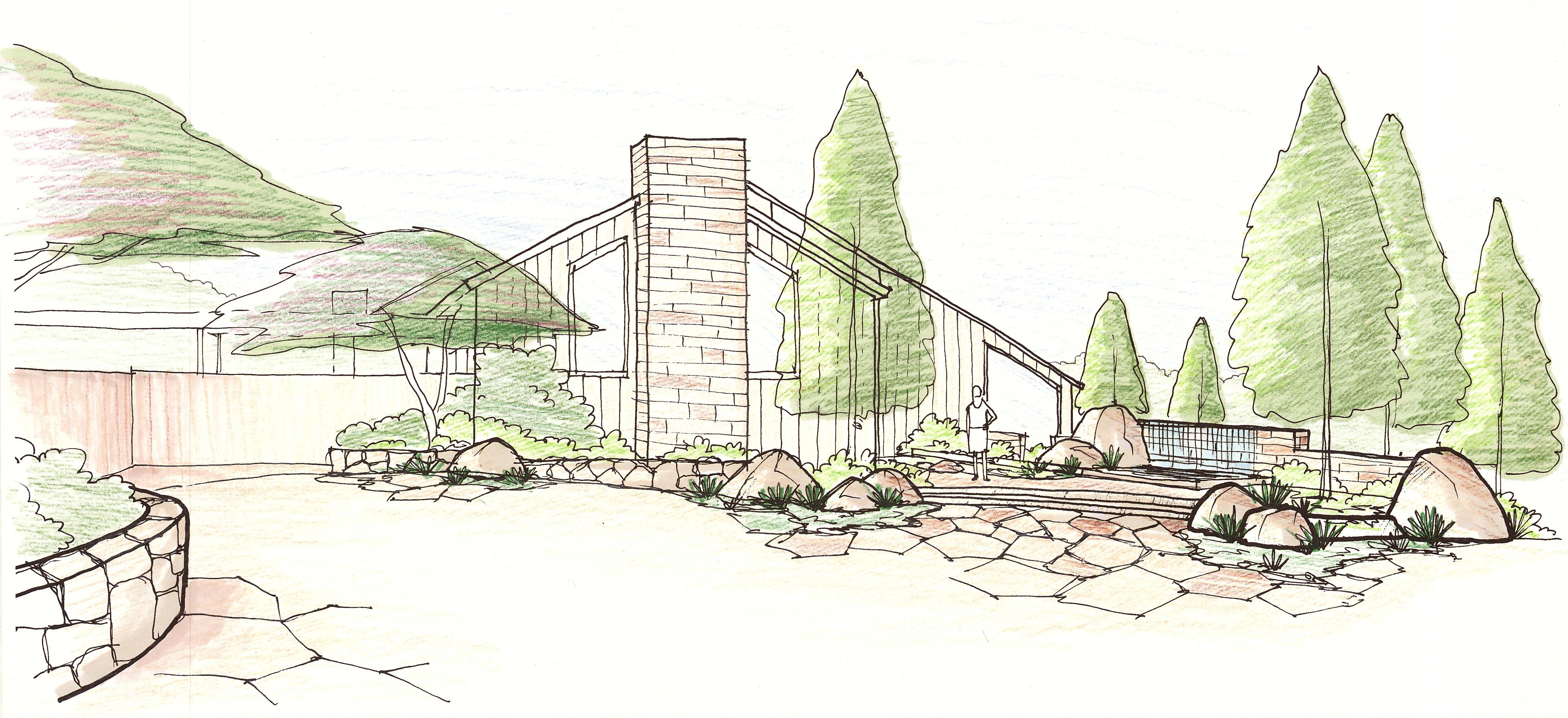
The existing entry to the residence’s front door is enhanced by a steps, hardscape and a water feature that are complimentary to the character of this hillside locale.
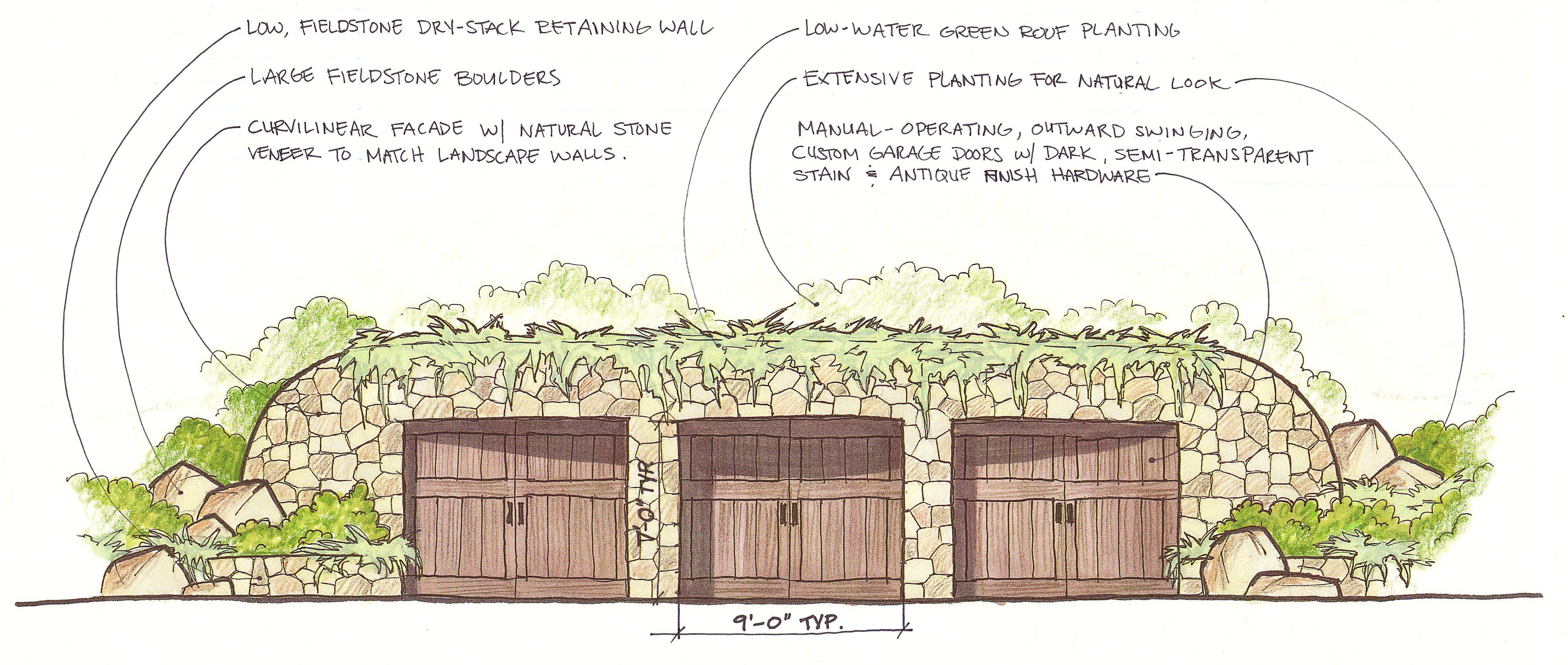
A new subterranean garage with a green roof minimizes its visual impact on the site, and also reduces storm water flow off site in keeping with California stormwater pollution efforts.
Other sustainable practices on this project include the extensive use of California native plant material, minimization of impervious surfaces, and a below grade cistern to collect rainwater for fountain and swimming pool replenishment.


